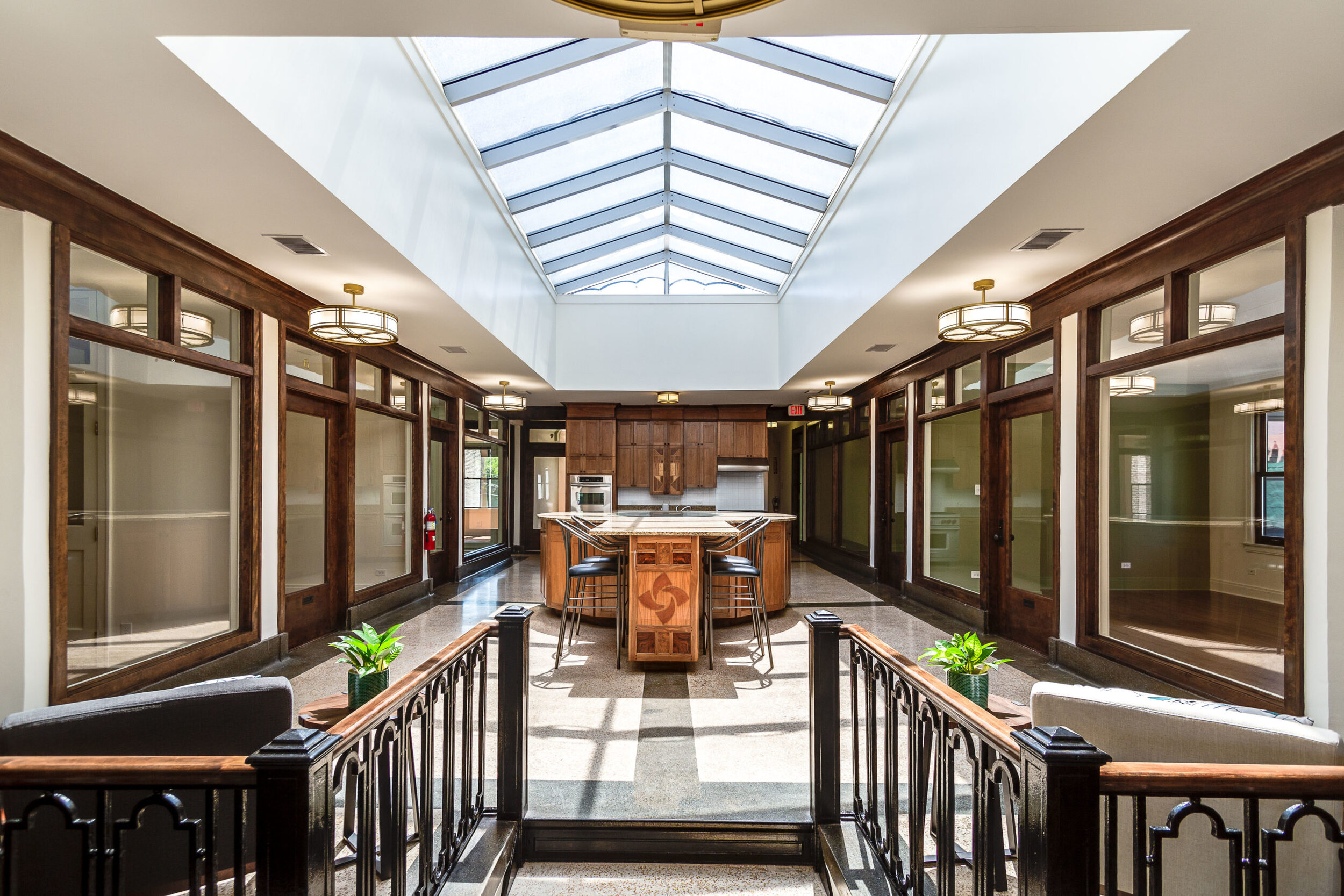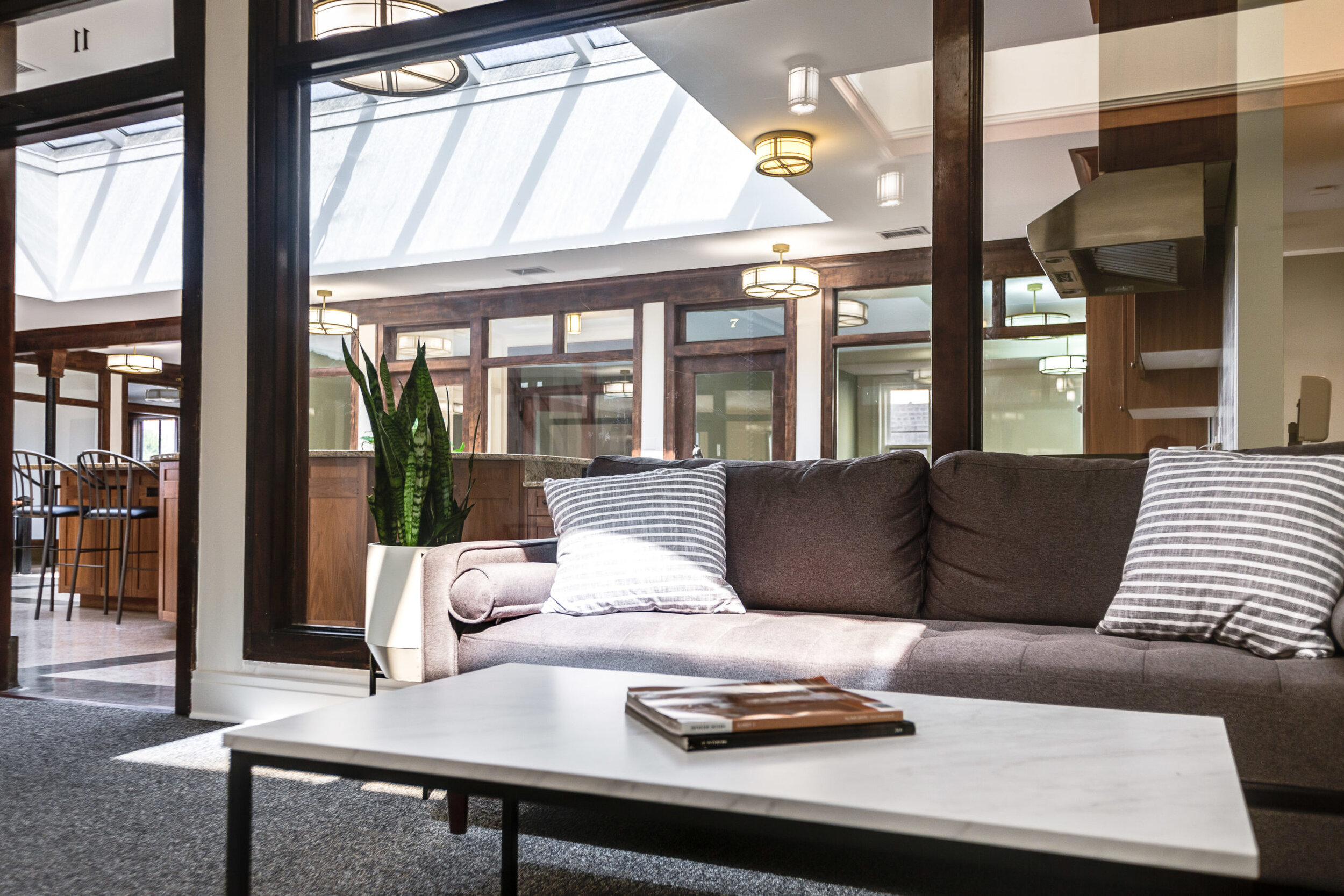Crossfunction Flexible Workspace
Arko Architecture provided design development and served as the architect of record for the renovation of the Boulevard Arcade building into a flexible shared office suites. The landmark building was originally opened in 1906, and a second story was added in 1922 to create an airy, open arcade which was a precursor to the shopping mall concept. Today the individual “stores” serve as private offices for 1-4 people, and provide a unique co-working layout which allows for enhanced separation while maintaining common amenities such as a coffee bar, conference room, reception and mail.
Location: Oak Park, Illinois
Size: 11,200 SF
Type: Commercial Office Renovation
Status: In Development
Client: Cross Function Flexible Workspace
Design Build Contractor: Arco Murray







