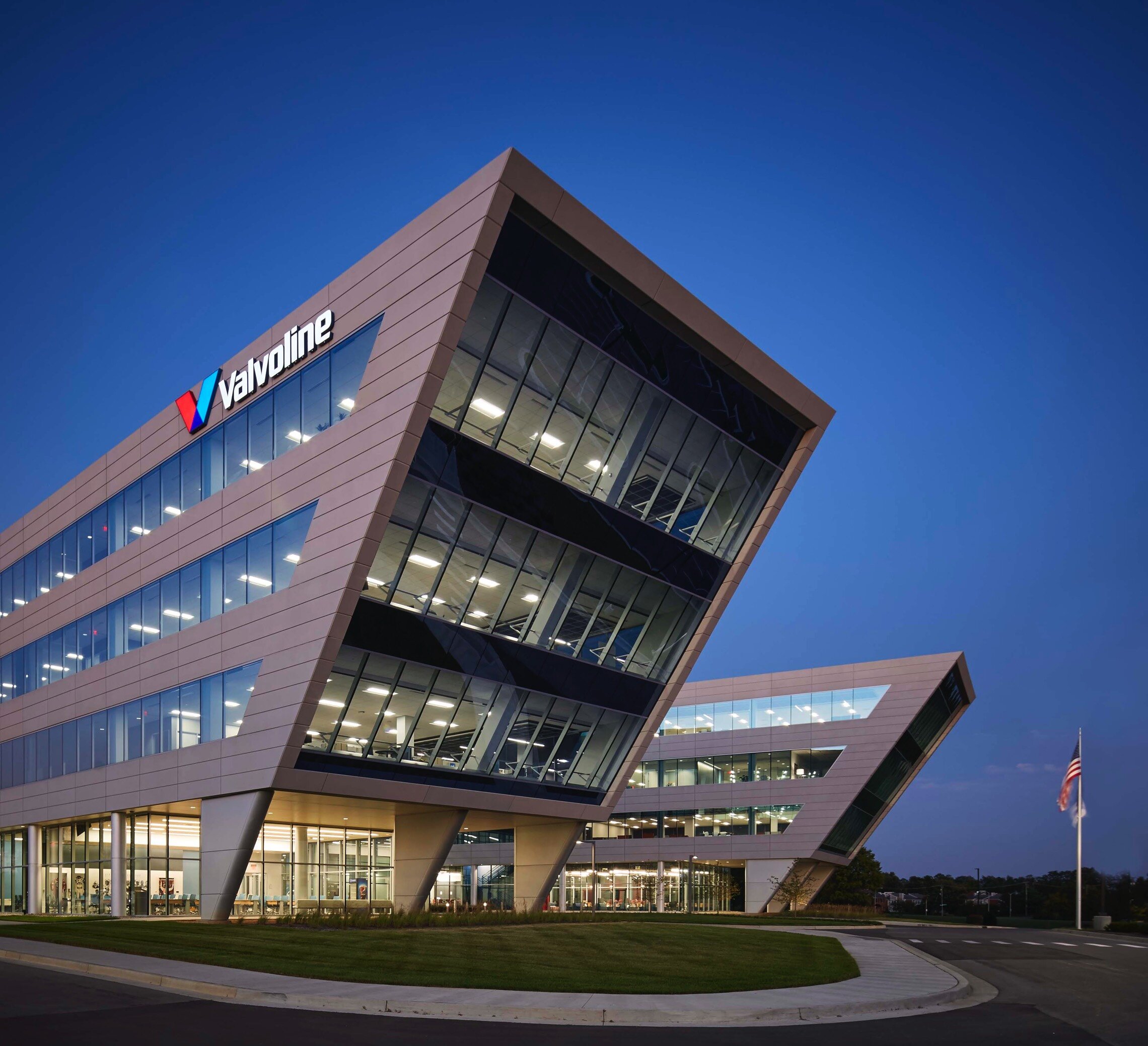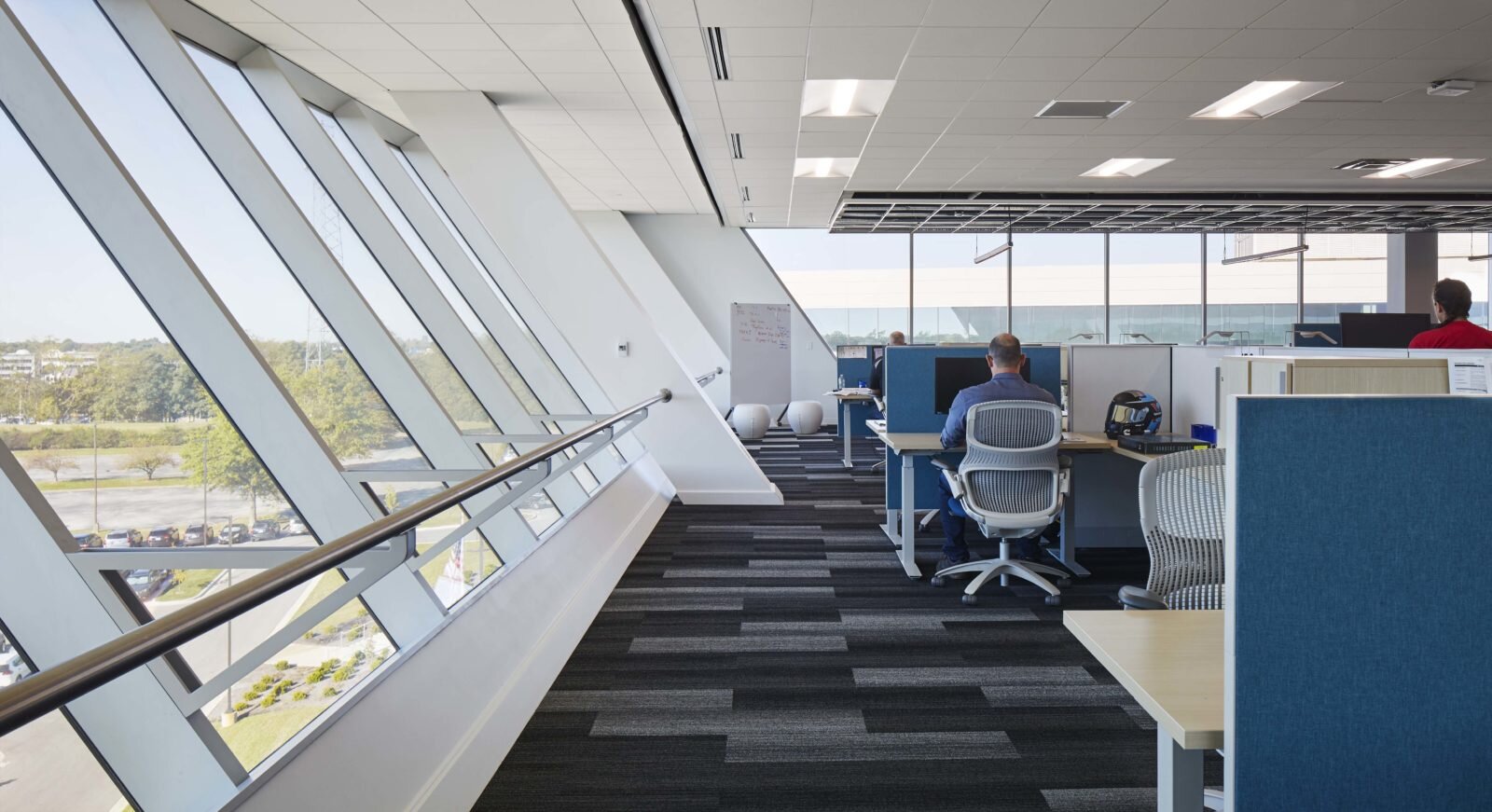Valvoline Headquarters
The design for Valvoline Motor Oil’s corporate headquarters is a nod to the speed and performance associated with the brand. The building cants aggressively out toward the landscape, while the split massing welcomes both employees and staff into the main atrium. The narrow width of the split floor plate allows natural light to reach all workstations, enhancing occupant productivity and satisfaction.
The interiors feature open planning with ample collaboration space, with each floor linked by a dramatic 4 story open stairway. The connectivity encourages interaction between different departments and floors, fostering a culture of innovation.
Location: Lexington, Kentucky
Size: 162,000 SF
Type: Corporate Headquarters
Client: Verus Partners / Ashland Valvoline
Status: Completed
Interiors: SCB
Contractor: Messer
Completed by Charles Arko while Project Architect at SCB







